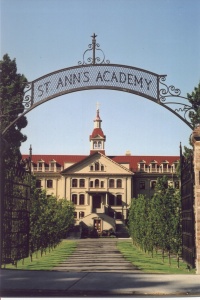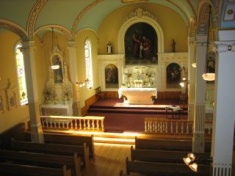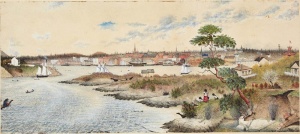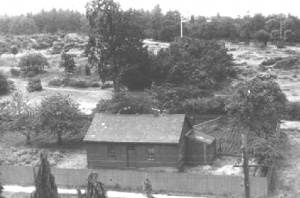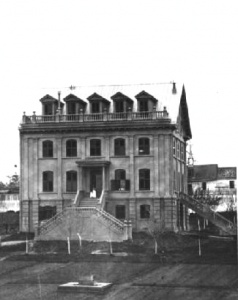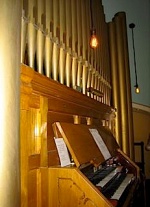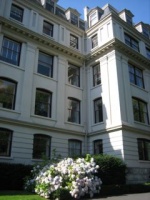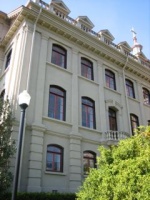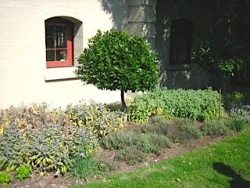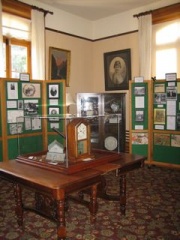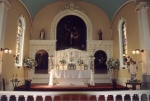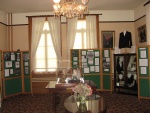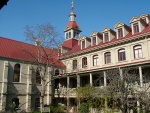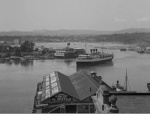Saint Ann’s Academy in Victoria (British Columbia)
par Oliveau-Moore, Sophie
In the heart of English-speaking Victoria, the capital of British Columbia, there is an architectural jewel constructed in a magnificent classical style evocative of the serenity of a Quebec convent. Designed by a French Canadian from Quebec, Friar Joseph Michaud, and built under the supervision of a Montreal architect, Saint Ann's Academy was, for more than a century, the West-Coast Mother House of the Sisters of Saint Ann. This establishment was committed to educating young girls, offering such high-quality instruction that young women from all over the world came to Victoria with the express purpose of studying at the institution. After the Academy had to close its doors in 1973, primarily due to financial reasons, the government bought the building and made it into a Heritage Site, which now open to the public. Even though Saint Ann's Academy was long an English-language institution, its very existence is a reminder of the former presence and influence of the French Canadians in the history of education in British Columbia.
Article disponible en français : Académie Sainte-Anne de Victoria (Colombie-Britannique)
A Marvel of French Canadian Heritage in Victoria
In 1995, the government of British Columbia purchased St. Ann's Academy and set about to completely restore the premises. The buildings now house an interpretive centre where the history of the institution is presented. It also houses the offices of The Society of Friends of St. Ann's Academy, an organisation that seeks to commemorate the spiritual, social and cultural heritage of the institution. The society is also the organiser of the June 2008 celebrations commemorating the 150th anniversary of the Sisters of Saint Ann's arrival in Victoria.
The Academy's chapel has been given the status of a listed building by the government of British Columbia. Designed and built in 1858 under the supervision of Quebec native, Father Joseph Michaud, it houses three altars sculpted by Fr. Michaud, as well as a Casavant pipe organ made in Saint-Hyacinthe (Quebec) that was purchased in 1913.
The Story of St. Ann's Academy
In 1850, Esther Blondin (Mother Marie-Anne) founded the Order of the Sisters of Saint Ann, in Quebec, in order to care for the sick and to combat illiteracy in rural regions. In 1857, another Quebec native, Modeste Demers, the Bishop of the Vancouver Island settlement asked the Sisters to send nuns to Fort Victoria to teach to and evangelise the Natives and Métis children. Four nuns were chosen and after a long and tiresome journey they arrived in the settlement in June of 1858 at the exact moment when the small fort was experiencing a population boom. The discovery of the Fraser River gold fields had drawn thousands of American emigrants from California, all of which literally hoped to finally strike gold.
Up to that time, the population of Fort Victoria had been largely French speaking, due to the presence of the French Canadian employees of the Hudson's Bay Company and their families. This fresh wave of immigration turned the situation around. The nuns, who had first anticipated teaching French to a small group of Native children, faced the growing English speaking population's demand for their teaching services, the newly arrived parents having sent their daughters to the small school the on the first day it opened (among those present were Governor Sir James Douglas's own daughters). Fortunately, Sister Marie-de-la-Conception knew how to speak English, having lived in a mixed village of French Canadian and Irish people in Quebec. And so, she took charge of the English-speaking clientele while another Sister taught to the smaller French-speaking group.
Christened the "pioneer convent", the original building was the humble predecessor of St. Ann's Academy. It was a 7.6 by 9.1 meter [25 by 30 foot] structure built with the typical French Canadian post-on-sill construction technique of the time. It was a one-room building with no interior panelling that the Sisters used both as a residence and a school. The minute they arrived, the four nuns, overwhelmed by their teaching and nursing duties, called upon the Mother House in Quebec to send more help. The following year two more nuns came to give a helping hand to their Sisters. Sister Marie-de-la-Providence, of Irish origins, replaced Sister Marie-du-Sacré-Cœur as mother superior. The missionary nuns were not idle and, quickly, their small school had to be expanded. In 1863, eight more Sisters arrived from Quebec. In 1860, Bishop Demers, who had had a new brick convent built on View Street, donated the building to the congregation. The demand for the Sisters' teaching services ever increasing, the new building also quickly became too small.
In September of 1871, on the former grounds of Tuzeau's garden at the edge of Beacon Hill Park, ground was broken for the construction of a new convent that would be named St. Ann's Academy. On March 9th, 1872, the majestic new school building opened its doors. The Sisters had come so far from their humble beginnings in the small pioneer convent. The academy essentially took charge of the education of girls (young boys would schooled by the Oblates of St. Louis College three years after St Ann's opened its doors).
Up until 1973, the institution offered an unparallel education to the young girls of the region. It had such a good reputation that families from such far away places the Yukon, Alaska, Oregon, Chilli, Mexico, Peru, and Hong-Kong were sending the Sisters their daughters. The Academy included a boarding school as well as a day school. They admitted young girls of various faiths. In principle, distinctions of class or race were not permitted. Unfortunately, due to the lobbying of parents from the United States, this was not always the case. These parents demanded that there be separate classrooms for dark skinned students (NOTE 1). Following Quebec practices, students had to address the nuns as ‘Aunt'.
In 1892, the Academy opened its first high school classrooms. The education offered there was quite eclectic, for at a time when no art school could befound in the region, the Academy had an art and a music department of remarkable quality, as well as an auditorium and a gymnasium available to the students. The academy also started giving profession-oriented classes in 1892. These made it possible for graduates to quickly find work in the surrounding community. The school's oral exams were a public event that attracted not only the families of the pupils, but also the community's dignitaries, as well as local residents. For forty-five years, the Academy had its own curriculum and received all its instructions from the Mother House of the Lachine congregation in Quebec. But, in 1905, the British Columbian government required it to start using provincial curriculum.
The Sisters of Saint Ann continued their missionary work, establishing schools and hospitals in the Pacific Northwest region; and soon the Academy would soon become their Mother House on the West Coast. In 1889, it received authorisation form the Vatican to open a novitiate to train future nuns. In 1882, the Academy's vision statement was perfectly summed up by Princess Louise, the daughter of Queen Victoria, during a short visit upon which she awarded the Academy the Governor General's Award for Excellence: "[...] I shall speak to my mother the Queen to tell her the excellent work you are doing here. You care for humanity from the cradle to the tomb. [...]; I shall tell her [...] of your devotion and of the services your congregation has provided to this remote region of the Empire."
The Architecture
Near the Pacific seashore, on the edge of Beacon Hill Park, the Academy's imposing building sits on a six and a half-acre piece of property. Walking beneath the wrought iron gates facing Humboldt Street, the majestic centre walk of the garden unfolds.
The Original Building (1871)
The blueprints of the original wing were designed in 1871 by Father Joseph Michaud, a Quebec priest from Saint-Viateur who was part of Bishop Demers' inner circle. The construction was supervised by Charles Vereydhen, a Montreal architect living in Victoria. Designed to be reminiscent of the religious edifices of Quebec, the building has neoclassical features such as pilasters, a balustraded parapet and a roof with gable pediments. It was the first four-storey masonry structure built in Victoria. A mixture of grey toned paint and sand intended to create an imitation stonework effect was used on the brick wall to make it resemble the convents of Quebec as much as was possible. A double staircase that converges into a central stairway led to the main entrance on the first floor. This building originally housed the Sisters' residence, the school and a small chapel. When the building was expanded, the original wing became the boarders' dining room and scullery.
The Chapel (1886)
In 1886, the Roman Catholic Cathedral of Victoria had become too small and Bishop Segher offered it as a gift to the Academy. It was moved there and became the chapel. This small but richly ornamented church is a listed building of British Columbia. It was designed and built in 1858 by the talented Father Michaud, who drew his inspiration from the style favoured for rural churches in his home province. The chapel was built using Vancouver Island cedar wood and Californian redwood. Visitors to the chapel will notice its colourful decorations which include a combination of rosettes on the ceiling, three alters sculpted by Father Michaud himself, original paintings, stained glass, and a large pipe organ made by the Casavant Brothers in Saint Hyacinthe (Quebec) that was acquired in 1913.
The East Wing (1886)
In 1886, a new wing had to be added to the Academy. Architect John Teague oversaw its construction. His plans were based upon Father Michaud's original conception and were influenced by the Sister's MotherHouse building in Lachine (Quebec). The addition of this wing gave the Academy the long, wide profile of its current appearance. The main entrance was moved there and embellished with a triangular pediment. A majestic Y-shaped staircasewas built to give access to it. The new entrance block was also capped by a bell tower, which became a major feature of the Victoria skyline. With the addition of this annexe, the Academy tripled in size. The east wing could now house the refectories, dormitories, activity room, parlour, music studios, library, infirmary, clinic, classrooms and the administration offices. The convent was also located in the new wing, although students were strictly forbidden access to the Sister's residence. It now houses the Interpretive Centre, as well as the head office of The Society of Friends of St. Ann's Academy.
The West Wing (1910)
In 1910, architect Thomas Hooper started the construction of the west wing, an addition that brought the building its current imposing size. Hooper built it in the same neo-classical style of his predecessors, but the design also drew some of its inspiration from the French Second Empire Style, which was very fashionable at the time in Canadian religious architecture. He chose a Mansard roofline for this part of the building, amplifying the French architectural style of the Academy. The boarding student dormitories and the library were moved into the new annexe, in which also included a small museum and an auditorium.
The Park
St. Ann's Academy was built on vast swampy lands and a brook runs through its grounds. This posed considerable sanitary challenges for the building, as well as for the landscaping of its gardens. This choice of site may seem strange, but the Sisters of Saint Ann arrived fifteen years after the Hudson's Bay Company and its employees had already settled on the best land in the area. Fortunately, at the time, there had been many ongoing construction projects in the City of Victoria at the time, and so many of the builders and demolition contractors asked permission to unload tons of fill on the grounds of the Academy. This considerably helped improve the quality of the soil and solved the building's moisture problems. These distinct geological characteristics were what influenced the decision to locate the building far from the main gate on Humboldt Street. This in turn gave the opportunity to create the imposing Allée [broad garden walk leading to the front entrance of the building]. On each side of the staircase stand two Sequoias, offered by the father of the first two Victoria students to become Sisters of Saint Ann.
A large variety of fruit trees were already planted on the land before its purchase and these trees formed the orchard. The nuns, with the help of their students, grew food in a kitchen garden to contribute to the meals of the establishment. The novitiate had its own garden that novices could retire to.They used it to rest and find peace in quiet contemplation. They grew not only vegetables there, but also flowers, shrubs and herbs that symbolised various theological virtues. In 1911, Father Vullinghs drew plans for the landscaped grounds of the future park. As a result of his planning, by 1922, there was not only a profusion of shrubs and flowerbeds, but also an arboretum, a tenniscourt, a croquet lawn, two summer houses, a sundial and gravel pathways snaking through the grounds. Finally, the Academy kept a small cemetery where they buried deceased sisters until 1908.
The Restoration
In 1995, the provincial government, who had purchased the Academy after it had closed its doors in 1973, decided to restore the building. This re-development and the decision to convert Saint Ann's Academy into a heritage site kept the building from sharing the tragic fate of its sister academy in New Westminster, a suburb in southern Vancouver. The sister academy was unfortunately torn down in 1969. British Columbia being a seismic area, the law requires that all public buildings meet the earth earthquake safety standards. This was a problematic situation for structural engineers. A solution was found by raising complete structural network of new concrete walls within the existing walls. The interior was also restored with infinite care based on 1920s archive photos and decorated using furniture corresponding to that era. The chapel was restored accordingly: its interior appearance had been considerably stripped of ornaments in the 1960s, following a decision made by The Second Vatican Council. When the building was renovated in accordance with the 1920s style, the chapel was restored its former glory. Thanks to such thoughtful visionary measures, Saint Ann's Academy is now a part of the region's shared heritage and a testimony of the French Canadian nuns' devotion towards education and of their great contribution to British Columbia's history.
Sophie Oliveau-Moore
Independent Researcher
NOTES
1. The Sisters had first wanted to put all children in mixed classrooms, but parents of American students complained. The Sisters then split students in two classrooms, the second one reserved for the less gifted students, among which were found, according to prejudice of the time, Black students. In reaction to that, parents of African descent refused to send their children to the Academy. The Sisters had chosen to keep this form of segregation for fear they would loose the majority of their students

