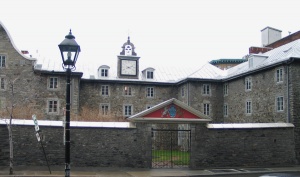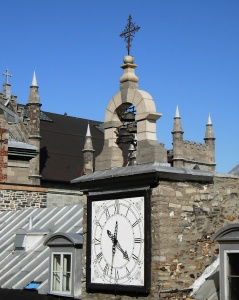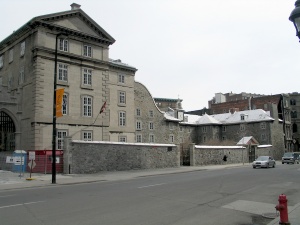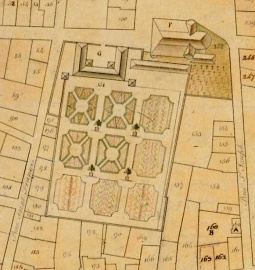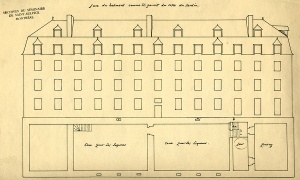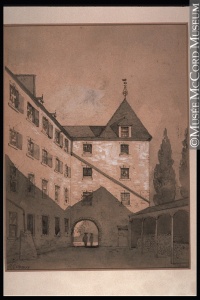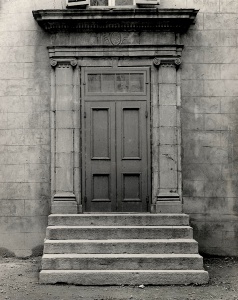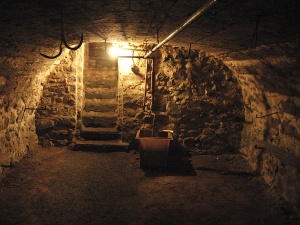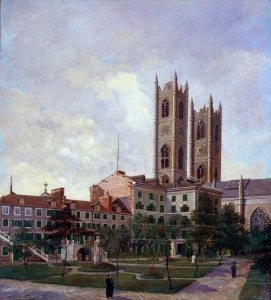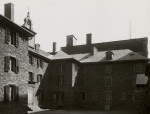Saint Sulpice Seminary, Montreal
par Martel, Stéphan
Saint Sulpice Seminary is one of Montreal’s oldest buildings. Erected in 1684 on Rue Notre-Dame near the old Notre-Dame church, it is also one of the oldest in America still used for its original purpose, that is, as a residence for members of the Society of Priests of Saint Sulpice. It has been part of the Historic District of Old Montreal since 1964, was designated a historic monument by the government of Quebec in 1985, and was recognized in 2007 as a national historic site by the Historic Sites and Monuments Board of Canada. It is a true jewel of French heritage in America.
Article disponible en français : Séminaire de Saint-Sulpice de Montréal
Saint-Sulpice Seminary today
The seminary, located in the heart of Montreal, has served as a residence for the Priests of Saint Sulpice for more than 325 years. The Old Seminary is a large building whose central section, built beginning in 1684, is flanked by two side wings. The main building, which is the oldest part, is also the one that has been the least changed over the centuries. Its façade, of rough-cut argillaceous (clayey) limestone masonry, has a neoclassical-style entrance gate built in 1740. The building is topped by a gabled roof, a clock and a pinnacle, the latter two dating from the first half of the 18th century. The whole construction rests on three subterranean vaults, two of them superposed.
The east and west wings were probably built at the very beginning of the 1710s (NOTE 1). The original east wing, most of which no longer exists, has been replaced by a building constructed between 1848 and 1854, following the plans of architect John Ostell (1813-1892). It is in a neoclassical style and made of sawn stone. It served as a presbytery until 2004, and is still the priests’ residence and administrative seat of the Canadian province of the Society of Priests of Saint Sulpice. The seminary’s façade on the Rue Notre-Dame is surrounded by a stone wall built at the beginning of the 18th century. Behind the buildings are the garden and the outbuildings.
A jewel of Montreal’s heritage
The historical value of Saint Sulpice Seminary is exceptional in many ways. The building is the oldest tangible witness to the founding of the seigniorial regime and of the spread of Catholicism in Montreal in the 17th century. The priests who have lived there since 1685 have maintained and transmitted practices and traditions in culture (teaching, archives, library) and religion (NOTE 2). The building and its site are a living heritage for Montrealers and for the Society’s priests.
From the architectural standpoint, the seminary is superlative. The age of the main building, the almost completely preserved architectural elements, and the rich ornamentation and composition contribute to its unity. In the first place, it is one of Montreal’s oldest buildings. Its Ionic entrance (NOTE 3) is the only neo-classical exterior ornamentation dating from the French regime. Its clock dates from the first half of the eighteenth century, making it the oldest one on Montreal Island (NOTE 4). The vegetable garden, which has been cultivated for more than three hundred years, is also the city’s oldest (NOTE 5).
The Sulpicians arrive in New France
The Compagnie des Prêtres de Saint-Sulpice (Society of Priests of Saint Sulpice) was founded in Paris in 1641 by Jean-Jacques Olier (1608-1657), with the aim of reforming the clergy, in particular by training priests in seminaries, and also of founding a Church in Canada (NOTE 6). In 1657, just before his death, Olier accepted a proposal by de Paul de Chomedey de Maisonneuve to send priests to serve the small colony of Montreal and to replace the Jesuits there. The four Sulpicians who arrived at Ville-Marie in 1657 were lodged by Jeanne Mance in the small hospital on Rue Saint-Paul (NOTE 7). In 1661 they finally moved into the residence they had built on Rue Saint-Paul, between Rue Saint-François-Xavier and Rue Saint-Joseph (NOTE 8).
In 1663 the Société Notre-Dame de Montréal (Our Lady of Montreal Society), which owned Montreal Island, was in a precarious financial position. The Society’s directors granted all their ownership rights on the seigneurie of Montreal Island to the Society of Priests of Saint Sulpice. Alexandre Le Ragois de Bretonvilliers (1621-1676), the second Superior of the Sulpicians, personally paid the debt of the Our Lady of Montreal Society, which amounted to the considerable sum of 130,000 livres. This was a significant transaction for the Sulpicians: in 1663 they were transformed from simple priests serving a small colony, to nothing less than the owners and seigneurs of Montreal Island (NOTE 9)!
City planning before the term existed
Scarcely a decade after it was constructed, the Rue Saint-Paul residence was no longer sufficient for the needs of the community. A new building was necessary, in the context of the urban development initiated in 1672 by the Sulpicians’ Superior. The energetic and enterprising François Dollier de Casson (1636-1701) set up a plan to more effectively divide the seigneurie into lots as the city grew (NOTE 10). Assisted by notary Bénigne Basset, Dollier de Casson redrew, lengthened and improved the street plan (NOTE 11). He also planned to divide the city by establishing an “upper town” with institutional functions and a “lower town” which would contain businesses and workshops.
Along with this city planning, in the same year Dollier de Casson undertook construction of a church on Rue Notre-Dame. Once it was finished in 1683, the Sulpicians were finally able to begin building a new residence more suitable to their needs, which would be “worthy of their station” (NOTE 12) as seigneurs and as a community of priests.
Construction probably began in 1684 and was finished only in 1687 (NOTE 13). Both priestly residence and seigniorial manor, the building stood on one of the city’s highest points, looking down on the commercial buildings of the lower town and the other institutions of the upper town. Located beside the parish church, in the heart of the city, the building remained at the center of social, religious, commercial and administrative life in Montreal until the Conquest. In the colonial context of the time, a construction on this scale must surely have been impressive and a clear symbol of power.
The original plans for the seminary, drawn up by François Dollier de Casson, called for a building whose architectural style and richly decorated façade were in the spirit of Louis XIV. As this project was too costly, he resigned himself to somewhat more modest decoration, but the building itself was still massive. The main body measured 40.2 by 8.8 meters, had three stories at the front and four at the rear, because of the slope towards Rue Saint-Paul. The gabled roof had dormer windows. The ground floor and the one above it housed all the manor house services, where numerous employees worked: kitchen, bakery, pantry, refectory, servants’ room, vestibule, study, infirmary, and rooms for receiving visitors. Dollier de Casson had three vaulted cellars built: two for storing vegetables and meats, and the other for wine.
Finding the building too small at the beginning of the eighteenth century, the Sulpicians added two side wings, 17 meters long and 8.8 meters wide, advancing toward Rue Notre-Dame. Construction probably began shortly after 1700. The architectural style of the two wings was in harmony with that of the central section, preserving the architectural unity of the building. Little was changed after that until 1848, except for a magnificent entrance in neoclassical style that was added in 1740 (NOTE 14).
A narrow escape from demolition
In 1840 the Bishop of Montreal asked the Sulpicians to take on the training of priests. The Sulpicians then decided to demolish the seminary entirely and to build a new one, more suitable for their needs and their new duties. They chose a neoclassical style for the new building (NOTE 15). Demolition and reconstruction of the east wing began in 1848. However, in 1854, finally convinced that it was preferable to build the Grand Séminaire on their Mont Royal domain, they revisited their decision, and put a stop to the work on the seminary site (NOTE 16). Thanks to this decision, their residence has been preserved. Since 1854, no significant architectural changes have been made to the building (NOTE 17).
The first attempts at enhancing the building
In the early 1980s, the Sulpicians became fully conscious of the heritage value of one of the rare buildings in Montreal dating from the French regime and still visible today.
In preparation for commemorating the 300th anniversary of the seminary’s construction, in 1983 the Priests of Saint Sulpice set up a restoration committee. They signed a first agreement with the Ministère des Affaires culturelles (NOTE 18) which launched a serious examination of how to enhance their property, by several written studies on history and archaeological potential, and by the development of a master plan to improve and restore the buildings. This led the restoration committee to ask the Conseil provincial de Saint-Sulpice to apply for classification of the seminary as a historic monument; this took place in 1985. The Sulpicians followed up by signing new agreements in 1985, 1986, and 1989, as well as two supplementary ones in 1993 and 1994. The aim of these agreements was to make known the archaeological, historical and architectural heritage value of the domain of the Montagne and of the seminary.
The agreements called for a document including the history of the seminary building and its garden and parterre, a study of the site’s archeological potential, and architectural reports “necessary for the knowledge and planning of a restoration of the Old Seminary” (NOTE 19). From 1986 to 1995, a number of archaeological and architectural operations were carried out, including excavations and restoration work on the seminary basement, repair of the east wing roof, and restoration of the building shell. In 1990-1991, the Sulpicians’ historical archives were included in the overall architectural plan by installation of a reading room. Later a corporation with the name Archives des Prêtres de Saint-Sulpice was formed for the purpose of conserving and enhancing the enormous mass of documents held by the society since its origins in New France (NOTE 20).
In 2002, as part of a strategic planning exercise on the future of their community, the Priests of Saint Sulpice set up the Comité du plan directeur de sauvegarde du séminaire (Committee for a guiding plan to preserve the seminary). It was this group’s task to advise the owners on the preservation and enhancement of the seminary, and to devise a new plan of heritage action. To this effect, the document Énoncé de principes de conservation architecturale, a private charter similar to international charters like that of ICOMOS (NOTE 21), was approved by the Sulpician Provincial Council in April 2002. As a result of this process and of the adoption of conservation principles, a series of restoration works and archaeological excavations were undertaken and are still continuing.
An outstanding heritage
By its age, Saint Sulpice Seminary is a real window on Montreal’s past. The unbroken occupation of the site and building by the same religious community since the 17th century, the various architectural works over the years, the preservation and transmission of traditions from one generation of Sulpicians to the next, the extraordinarily rich collection of archives, books, and works of art within the ancestral walls, make this building one of the most important sites of living memory in the Americas (NOTE 22). The various plans for preservation and restoration in the last twenty years show the constant concern of the Priests of Saint Sulpice to do their utmost to preserve all their heritage and to pass it on to future generations.
Stéphan Martel
Historian
Notes
1. The east and west wings appear in cartographic documents in 1713 and 1714 respectively.
2. Les Prêtres de Saint-Sulpice de Montréal, Plan de conservation et de restauration du site du séminaire de Saint-Sulpice, volume 1, “Rapport du programme 2004”, 19 May 2005, p. 9.
3. The Ionic order is one of the three Greek architectural orders; the two others are Doric and Corinthian. Ionic columns are characterized by the two lateral volutes of their capitals.
4. It remained the only public clock in the city until the first quarter of the nineteenth century. Its original mechanism, probably of wood, was replaced in 1836 by a metal mechanism. The clock will be functioning again soon.
5. Of course, it is now considerably smaller than it was during the French regime.
6. Dominique Deslandres, “Les fondations”, in Dominique Deslandres, John A. Dickinson and Ollivier Hubert (Dir.), Les Sulpiciens de Montréal. Une histoire de pouvoir et de discrétion, 1657-2007, Montréal, Fides, 2007, p. 30. Beginning in the late sixteenth century, France was affected by the Catholic Reformation, an intense movement for renewal of religious life. This reform movement within the Catholic Church had two aspects, one disciplinary (moral improvement of the clergy and of lay people), the other aiming for a renewal of the spiritual life of worshipers. In founding the Society of Priests of Saint Sulpice, Jean-Jacques Olier was making a contribution to this movement to renew religious life.
7. The four Sulpicians were Gabriel Thubières de Levy de Queylus, Antoine d’Allet, Gabriel Souart, and Dominique Galinier. Queylus was the Superior of the Montreal community until 1670.
8. This is now named Rue Saint-Sulpice.
9. They became seigneurs of Saint-Sulpice in 1664, and of Lac-des-Deux-Montagnes at Oka in 1717.
10. At that time the city had a population of about 1,500.
11. Jean-Claude Robert, “Les Sulpiciens et l’espace montréalais”, in Dominique Deslandres, John A. Dickinson and Ollivier Hubert (Dir.), Les Sulpiciens de Montréal…, p. 158.
12. Robert Lahaise, Les édifices conventuels du Vieux-Montréal, Montréal, Hurtubise HMH, 1980, p. 231.
13. It appears from the 25 January, 15 February and 11 April 1685 letters of Louis Tronson, third Superior of the Priests of Saint Sulpice in Paris, addressed to Dollier de Casson, that the new seminary was under construction in 1684, perhaps in the autumn. On 22 April 1687, Louis Tronson announces to Dollier de Casson that slate tiles have been sent to finish the seminary roof. See the Correspondence of Louis Tronson, National Archives of Canada, MG 17, A7-1, microfilm F-397.
14. This entrance consists of an “architrave surmounted by a cornice adorned with a medallion”, supported by “two engaged Ionic columns which flank the central door”. Josette Michaud and Bruno Harel, Le séminaire de Saint-Sulpice de Montréal, Québec, Les Publications du Québec, c1990, p. 16.
15. The initial plans of architect John Ostell called for a neogothic building – with turrets, buttresses and a crenellated parapet – to harmonize the new building with the architectural style of Notre-Dame church. The Sulpicians preferred a building in the classical style in the shape of an H.
16. Construction work on the Grand Séminaire began in 1854. This building is still on Rue Sherbrooke and still serves the purpose of training priests.
17. With the exception of a little work in the attic in the 1970s, which slightly changed the structure of the roof.
18. It is now called Ministère de la Culture, des Communications et de la Condition féminine.
19. Communiqué du Ministère des Affaires culturelles, no 259, 6 February 1989, Archives de l’Univers culturel Saint-Sulpice, Dossier “Ministère des Affaires culturelles, 1985-1989”, p. 3.
20. At present, the archives department holds about 1,000 linear meters of textual documents, nearly 8,000 maps and technical specifications, more than 75,000 iconographic documents, and about a hundred hours of sound and film recordings. Recently, in 2006, the Priests of Saint Sulpice entrusted the management of their cultural property to the corporation “Univers culturel de Saint-Sulpice”, whose aim is to acquire, conserve and enhance their cultural property. This corporation includes the departments of archives, of movable property, and of rare books.
http://www.sulpc.org/sulpc_univers_culturel_ss.php.
21. ICOMOS (International Council on Monuments and Sites), founded in 1965, is a world-wide association of heritage specialists. The aim of the association is to promote world heritage to the public. ICOMOS has established a set of principles for conservation and preservation at the international level.
22. Les Prêtres de Saint-Sulpice de Montréal, Plan de conservation et de restauration du site du séminaire de Saint-Sulpice, volume 1, “Rapport du programme 2004”, 19 May 2005, p. 8.
Bibliography
Les Prêtres de Saint-Sulpice au Canada. Grandes figures de leur histoire, Sainte-Foy, Les Presses de l’Université Laval, 1992, 430 p.
BÉLISLE, Jean, « Site du Vieux-Séminaire des sulpiciens de Montréal », dans Commission des Biens Culturels, Les chemins de la mémoire. Monuments et sites historiques du Québec, Québec, Les Publications du Québec, tome 2, 1991, p.52-56.
BONETTE, Michel, « Archéologie de la mémoire : les enseignements du Séminaire de Saint-Sulpice. Rapport de la rencontre scientifique du Comité francophone »,ICOMOS Canada, vol. 11, no 1, 2004-2005, p.69-73, site consulté le 23/05/11 [en ligne],http://www.icomos.org/~fleblanc/publications/pub_icomos/pub_2004_icomos-canada_bulletin_vol11_no01.pdf.
CLOUTIER, Céline, Étude et évaluation du potentiel archéologique du site du vieux séminaire des sulpiciens, 116, rue Notre-Dame Ouest (Montréal), Montréal, Août 1985.
DESLANDRES, Dominique, DICKINSON, John A. et Ollivier HUBERT (Dir.), Les Sulpiciens de Montréal. Une histoire de pouvoir et de discrétion (1657-2007), Montréal, Fides, 2007, 670 p.
DES ROCHERS, Jacques, Études de mise en valeur du séminaire de Saint-Sulpice. Vol. 2, Les bâtiments, les cours et le jardin, Montréal, novembre 1998, 139 p.
LAHAISE, Robert, Les édifices conventuels du Vieux Montréal. Aspects ethno-historiques, Montréal, Cahiers du Québec/Hurtubise HMH, 1980 (Collection Ethnologie), 599 p.
LAUZON, Gilles et Madeleine FORGET, L’histoire du Vieux-Montréal à travers son patrimoine, Sainte-Foy, Les Publications du Québec, 2004, 292 p.
LES PRÊTRES DE SAINT-SULPICE DE MONTRÉAL, Plan de conservation et de restauration du site du séminaire de Saint-Sulpice, vol. 1. Rapport du programme 2004, Montréal, 19 mai 2005, UCSS, A1 :2, dossier no 180, boîte 10.
MICHAUD, Josette, Les œuvres du temps. Le Vieux-Montréal, s.l., Guérin éditeur, 1991, 101 p.
PINARD, Guy, Montréal, son histoire, son architecture, tome 2, Montréal, Éditions La Presse, 1988, 421 p.
Additional DocumentsSome documents require an additional plugin to be consulted
Images
-
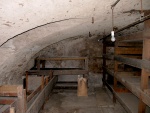 Caveau à légumes, jui
Caveau à légumes, jui
n 2011 -
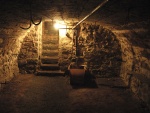 Caveau à viandes à Sa
Caveau à viandes à Sa
int-Sulpice, 20... -
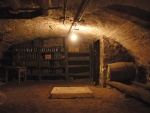 Cellier de Saint-Sulp
Cellier de Saint-Sulp
ice, 2011 -
 Copie d’un fac-similé
Copie d’un fac-similé
du « Dessein d...
-
 Costume de Sulpicien
Costume de Sulpicien
à la fin du XVI... -
 Costume de Sulpicien
Costume de Sulpicien
au XVIIe siècle... -
 Cour du Séminaire Sa
Cour du Séminaire Sa
int-Sulpice ver... -
 Croquis dans la cour
Croquis dans la cour
du vieux sémina...
-
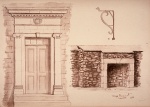 Détails architecturau
Détails architecturau
x du Séminaire ... -
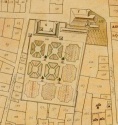 Extrait d’une carte d
Extrait d’une carte d
e la ville de M... -
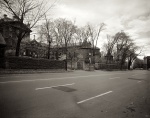 Grand Séminaire de Mo
Grand Séminaire de Mo
ntréal en 1966... -
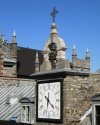 Horloge et clocheton
Horloge et clocheton
du Séminaire de...
-
 Jean-Jacques Olier, i
Jean-Jacques Olier, i
nstituteur et f... -
 La présence des Sulpi
La présence des Sulpi
ciens sur l'île... -
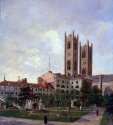 Le jardin du Séminair
Le jardin du Séminair
e de Saint-Sulp... -
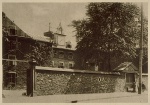 Le vieux séminaire de
Le vieux séminaire de
Saint-Sulpice,...
-
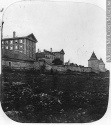 Les Sulpiciens ont pl
Les Sulpiciens ont pl
usieurs possess... -
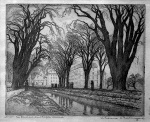 Les Sulpiciens possèd
Les Sulpiciens possèd
ent plusieurs b... -
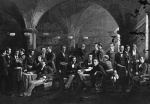 Les Sulpiciens s'impl
Les Sulpiciens s'impl
iquent très tôt... -
 Les Sulpiciens sont p
Les Sulpiciens sont p
résent à Montré...
-
 Montréal en 1832
Montréal en 1832
-
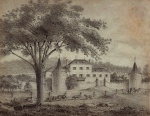 Parmi les possessions
Parmi les possessions
des Sulpiciens... -
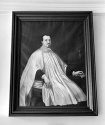 Portrait de Jean-Jacq
Portrait de Jean-Jacq
ues Olier (1608... -
 Rev. Charles Lecoq, S
Rev. Charles Lecoq, S
upérieur des Su...
-
 Séminaire de Saint-Su
Séminaire de Saint-Su
lpice: élévatio... -
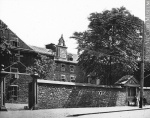 Séminaire Saint- Sulp
Séminaire Saint- Sulp
ice, rue Notre-... -
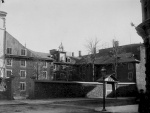 Séminaire Saint-Sulpi
Séminaire Saint-Sulpi
ce sur la rue N... -
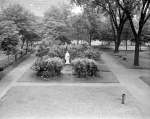 Statue de Jean-Jacque
Statue de Jean-Jacque
s Olier (1608- ...
-
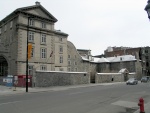 Vue de la nouvelle ai
Vue de la nouvelle ai
le d’inspiratio... -
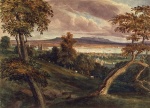 Vue de Montréal en 18
Vue de Montréal en 18
39 -
 Vue de Montréal en 18
Vue de Montréal en 18
77 -
 Vue du Séminaire de S
Vue du Séminaire de S
aint-Sulpice à ...

